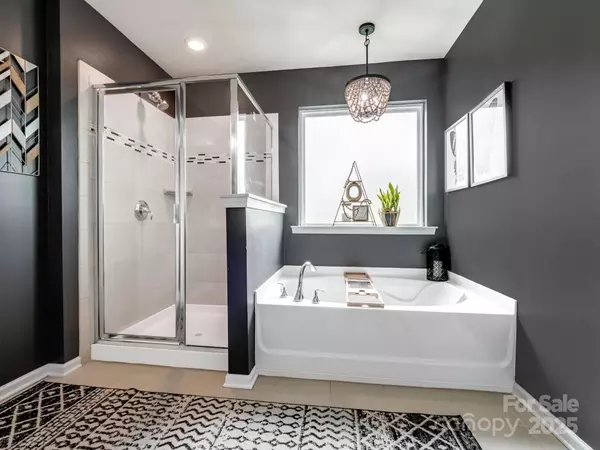417 Livingston DR Lancaster, SC 29720
5 Beds
5 Baths
3,363 SqFt
OPEN HOUSE
Sat Jul 26, 2:00pm - 4:00pm
UPDATED:
Key Details
Property Type Single Family Home
Sub Type Single Family Residence
Listing Status Active
Purchase Type For Sale
Square Footage 3,363 sqft
Price per Sqft $163
Subdivision Walnut Creek
MLS Listing ID 4267911
Bedrooms 5
Full Baths 4
Half Baths 1
HOA Fees $365/mo
HOA Y/N 1
Abv Grd Liv Area 3,363
Year Built 2017
Lot Size 8,712 Sqft
Acres 0.2
Property Sub-Type Single Family Residence
Property Description
Location
State SC
County Lancaster
Zoning RES
Rooms
Main Level Bedrooms 1
Main Level Bathroom-Half
Main Level Bathroom-Full
Main Level Breakfast
Main Level Dining Room
Main Level Study
Main Level Kitchen
Upper Level Bedroom(s)
Upper Level Bathroom-Full
Upper Level Loft
Upper Level Laundry
Main Level 2nd Primary
Main Level Living Room
Upper Level Primary Bedroom
Interior
Interior Features Cable Prewire
Heating Forced Air, Natural Gas, Zoned
Cooling Central Air, Zoned
Fireplaces Type Living Room
Fireplace true
Appliance Dishwasher, Disposal, Electric Oven, Electric Water Heater, Exhaust Fan, Gas Range, Microwave, Plumbed For Ice Maker, Self Cleaning Oven
Laundry Electric Dryer Hookup, Upper Level
Exterior
Garage Spaces 2.0
Utilities Available Natural Gas
Street Surface Concrete,Paved
Garage true
Building
Dwelling Type Site Built
Foundation Slab
Builder Name Lennar Homes
Sewer County Sewer
Water County Water
Level or Stories Two
Structure Type Brick Partial,Fiber Cement
New Construction false
Schools
Elementary Schools Van Wyck
Middle Schools Indian Land
High Schools Indian Land
Others
Senior Community false
Acceptable Financing Cash, Conventional, FHA, VA Loan
Listing Terms Cash, Conventional, FHA, VA Loan
Special Listing Condition None
Virtual Tour https://view.ricoh360.com/9eabcb69-7efc-40c4-afdd-3be9eddef388
"Molly's job is to find and attract mastery-based agents to the office, protect the culture, and make sure everyone is happy! "






