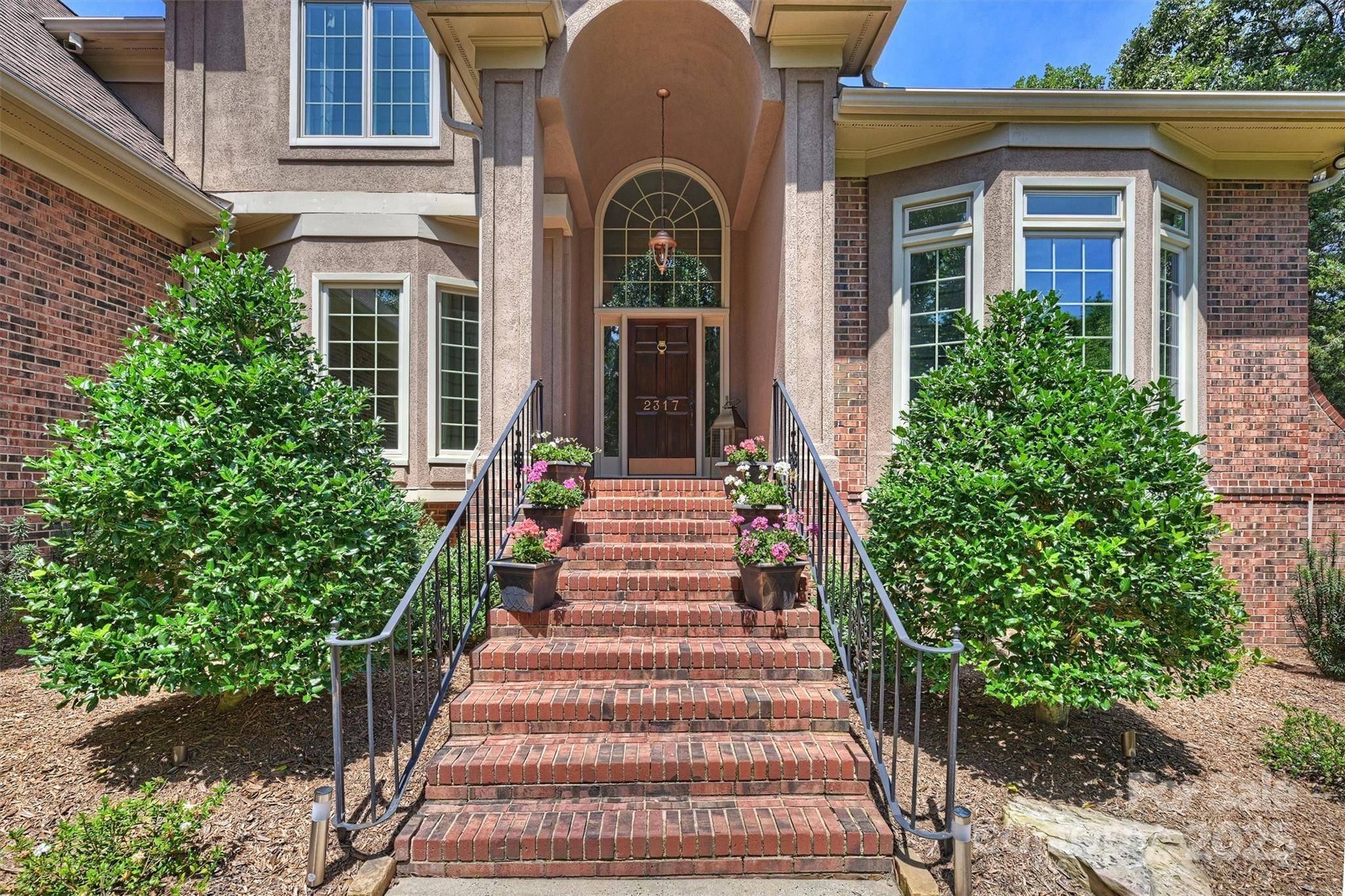2317 Houston Branch RD Charlotte, NC 28270
4 Beds
4 Baths
3,516 SqFt
UPDATED:
Key Details
Property Type Single Family Home
Sub Type Single Family Residence
Listing Status Active
Purchase Type For Sale
Square Footage 3,516 sqft
Price per Sqft $327
Subdivision Providence Plantation
MLS Listing ID 4272104
Style Traditional
Bedrooms 4
Full Baths 3
Half Baths 1
HOA Fees $80/ann
HOA Y/N 1
Abv Grd Liv Area 3,516
Year Built 1990
Lot Size 0.710 Acres
Acres 0.71
Property Sub-Type Single Family Residence
Property Description
Location
State NC
County Mecklenburg
Zoning N1-A
Rooms
Main Level Kitchen
Main Level Living Room
Main Level Great Room
Main Level Office
Main Level Dining Room
Main Level Breakfast
Main Level Laundry
Upper Level Primary Bedroom
Upper Level Bedroom(s)
Upper Level Bathroom-Full
Upper Level Bathroom-Full
Upper Level Bedroom(s)
Upper Level Bedroom(s)
Upper Level Bathroom-Full
Interior
Interior Features Attic Stairs Pulldown, Attic Walk In, Built-in Features, Cable Prewire, Kitchen Island, Pantry, Walk-In Closet(s), Wet Bar
Heating Forced Air, Natural Gas
Cooling Ceiling Fan(s), Central Air
Flooring Carpet, Tile, Wood
Fireplaces Type Gas Log, Great Room, Kitchen
Fireplace true
Appliance Dishwasher, Disposal, Double Oven, Gas Range, Gas Water Heater, Microwave
Laundry Laundry Room, Main Level
Exterior
Exterior Feature In-Ground Irrigation
Garage Spaces 2.0
Fence Back Yard, Fenced
Community Features Clubhouse, Outdoor Pool, Playground, Tennis Court(s)
Roof Type Shingle
Street Surface Concrete,Paved
Porch Patio, Terrace
Garage true
Building
Lot Description Corner Lot
Dwelling Type Site Built
Foundation Crawl Space
Sewer Public Sewer
Water City
Architectural Style Traditional
Level or Stories Two
Structure Type Brick Full,Hard Stucco,Hardboard Siding
New Construction false
Schools
Elementary Schools Providence Spring
Middle Schools Crestdale
High Schools Providence
Others
HOA Name PP HOA
Senior Community false
Acceptable Financing Cash, Conventional
Listing Terms Cash, Conventional
Special Listing Condition None
Virtual Tour https://matthewbenham.hd.pics/view/?s=2325452&nohit=1
"Molly's job is to find and attract mastery-based agents to the office, protect the culture, and make sure everyone is happy! "






