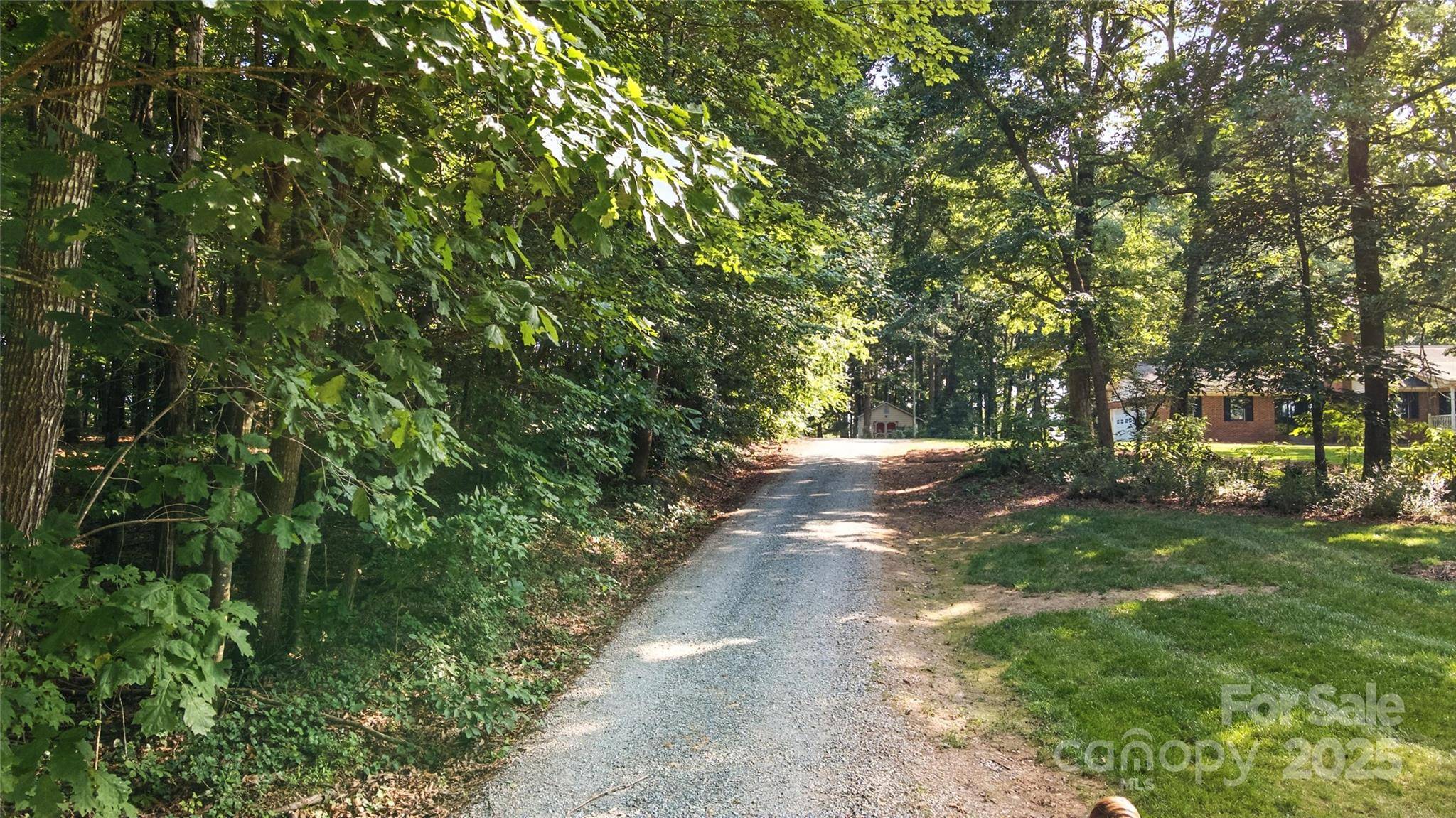4323 Crow RD Monroe, NC 28112
3 Beds
2 Baths
2,531 SqFt
UPDATED:
Key Details
Property Type Single Family Home
Sub Type Single Family Residence
Listing Status Active
Purchase Type For Sale
Square Footage 2,531 sqft
Price per Sqft $193
MLS Listing ID 4271386
Bedrooms 3
Full Baths 2
Construction Status Completed
Abv Grd Liv Area 2,531
Year Built 1989
Lot Size 2.570 Acres
Acres 2.57
Property Sub-Type Single Family Residence
Property Description
Location
State NC
County Union
Zoning R
Rooms
Main Level Bedrooms 3
Main Level Primary Bedroom
Main Level Bathroom-Full
Main Level Bedroom(s)
Main Level Bathroom-Full
Main Level Dining Room
Main Level Bedroom(s)
Main Level Kitchen
Main Level Living Room
Main Level Great Room
Main Level Sunroom
Main Level Laundry
Interior
Interior Features Attic Stairs Pulldown, Breakfast Bar, Garden Tub, Open Floorplan, Pantry, Walk-In Closet(s)
Heating Central, Forced Air, Heat Pump, Natural Gas
Cooling Central Air, Heat Pump
Flooring Brick, Carpet, Tile, Vinyl, Wood
Fireplaces Type Living Room, Propane
Fireplace true
Appliance Dishwasher, Disposal, Electric Cooktop, Microwave, Refrigerator, Wall Oven
Laundry Utility Room
Exterior
Exterior Feature Storage, Other - See Remarks
Garage Spaces 2.0
Community Features None
Utilities Available Propane
Waterfront Description None
View Long Range
Roof Type Composition
Street Surface Concrete,Gravel
Porch Front Porch, Patio
Garage true
Building
Lot Description Private, Wooded, Views
Dwelling Type Site Built
Foundation Crawl Space
Sewer Septic Installed
Water Well
Level or Stories One
Structure Type Brick Full
New Construction false
Construction Status Completed
Schools
Elementary Schools Unspecified
Middle Schools Unspecified
High Schools Unspecified
Others
Senior Community false
Acceptable Financing Cash, Conventional, Exchange, FHA, VA Loan
Listing Terms Cash, Conventional, Exchange, FHA, VA Loan
Special Listing Condition None
Virtual Tour https://view.spiro.media/4323_crow_rd-2062
"Molly's job is to find and attract mastery-based agents to the office, protect the culture, and make sure everyone is happy! "






