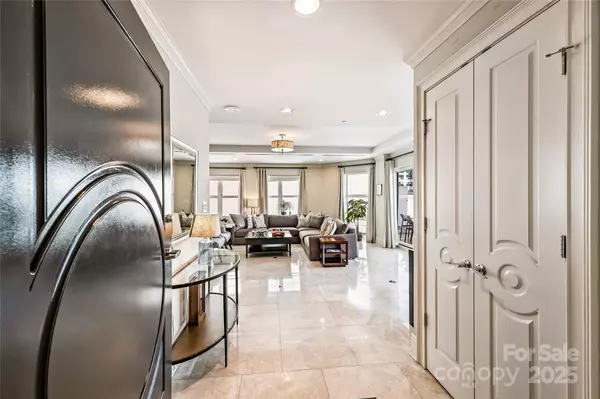For more information regarding the value of a property, please contact us for a free consultation.
520 E Martin Luther King Jr BLVD #1002 Charlotte, NC 28202
Want to know what your home might be worth? Contact us for a FREE valuation!

Our team is ready to help you sell your home for the highest possible price ASAP
Key Details
Sold Price $825,000
Property Type Condo
Sub Type Condominium
Listing Status Sold
Purchase Type For Sale
Square Footage 1,765 sqft
Price per Sqft $467
Subdivision Second Ward
MLS Listing ID 4260279
Sold Date 07/15/25
Style Transitional
Bedrooms 2
Full Baths 2
HOA Fees $698/mo
HOA Y/N 1
Abv Grd Liv Area 1,765
Year Built 2010
Property Sub-Type Condominium
Property Description
It's been 3 years since the last one-level unit was offered. Experience elevated living in The Madison, a coveted Uptown boutique residence with just 26 condos. This one-level 10th-floor corner unit stuns with panoramic skyline views and rare dual covered terraces. Luxurious marble floors set the tone, guiding you into a chef's kitchen with granite-topped workspaces, Monogram professional appliances (w/gas range), and an oversized conversation island. The open-plan is anchored by a 3-sided gas fireplace and built-ins which define a dedicated dining area. The oversized primary suite offers terrace access, a work-from-home nook, spa-like bath w/ soaking tub, glass shower, and a show-stopping walk-in closet. A generous second bedroom also connects to the terrace. Enjoy two secure parking spaces, guest parking, private fitness studio, and concierge. A lifestyle that blends elegance, ease, and exclusivity. Rarely does a residence offer this level of design, comfort, and location.
Location
State NC
County Mecklenburg
Building/Complex Name The Madison
Zoning R300
Rooms
Main Level Bedrooms 2
Interior
Interior Features Cable Prewire, Garden Tub, Kitchen Island, Open Floorplan, Pantry, Walk-In Closet(s)
Heating Electric, Forced Air
Cooling Ceiling Fan(s), Central Air
Flooring Carpet, Marble, Tile
Fireplaces Type Gas Log, Living Room
Fireplace true
Appliance Convection Oven, Dishwasher, Disposal, Electric Water Heater, Exhaust Hood, Gas Range, Ice Maker, Microwave, Refrigerator, Trash Compactor, Washer/Dryer
Laundry Laundry Room, Main Level
Exterior
Exterior Feature Elevator
Garage Spaces 2.0
Community Features Elevator, Fitness Center, Gated
Utilities Available Cable Available, Electricity Connected, Fiber Optics, Natural Gas
View City, Year Round
Street Surface Concrete,Paved
Porch Covered, Patio
Garage true
Building
Lot Description End Unit, Views
Foundation Other - See Remarks
Sewer Public Sewer
Water City
Architectural Style Transitional
Level or Stories One
Structure Type Brick Full,Fiber Cement,Synthetic Stucco
New Construction false
Schools
Elementary Schools Unspecified
Middle Schools Unspecified
High Schools Unspecified
Others
Pets Allowed Conditional
HOA Name CAMS
Senior Community false
Acceptable Financing Cash, Conventional
Listing Terms Cash, Conventional
Special Listing Condition None
Read Less
© 2025 Listings courtesy of Canopy MLS as distributed by MLS GRID. All Rights Reserved.
Bought with Thomas Rackley • NorthGroup Real Estate LLC
"Molly's job is to find and attract mastery-based agents to the office, protect the culture, and make sure everyone is happy! "




